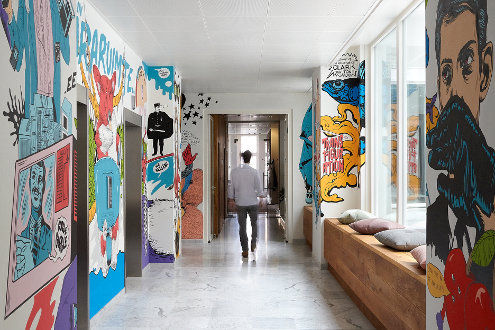
Last year international ad agency JWT moved into a new office in Amsterdam, the famous Hirsch & Cie building on Leidseplein right above the Apple store. They asked interior designer RJW Elsinga and brand experience designer Alrik Koudenberg to come up with an interior design, and that they did.
The two came up with chairs shaped like faces, a trophy case shaped like a rabbit, a reception area with upside down photography (check the desktop background on the computer in the illustration below), robots that double as cupboards, the word ‘wow’ spelled backwards, workplace dividers looking like local gables and much more.
Web magazine Fontanel asked Alrik Koudenburg to explain a bit about the project:
We had to create 78 desks with room to grow to 100 and three meeting rooms. There were no strict requirements except that our design had to be ‘seriously surprising’, the slogan of the agency. […]
January 2012 we started the first phase which would amount to approximately 70% of the entire contract and four months later JWT moved in. To think that we had to get almost everything custom-made.
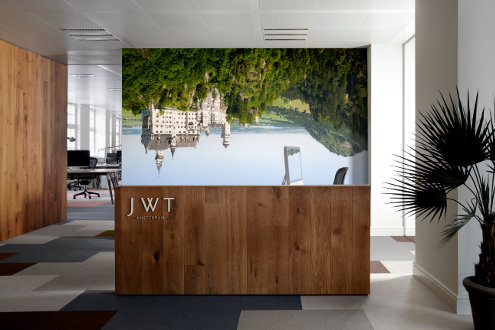
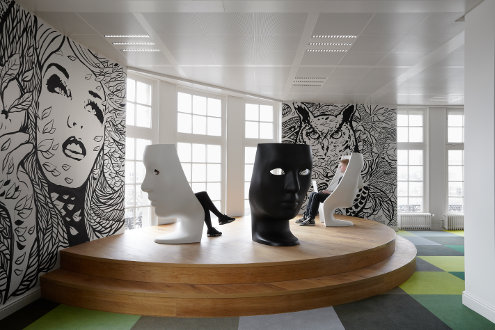
See also: Illustrious and tragic history of the Hirsch Building where Apple Amsterdam store has opened (external link)
(Photos: Koudenburg & Elsinga / Kasia Gatkowska, used with permission)

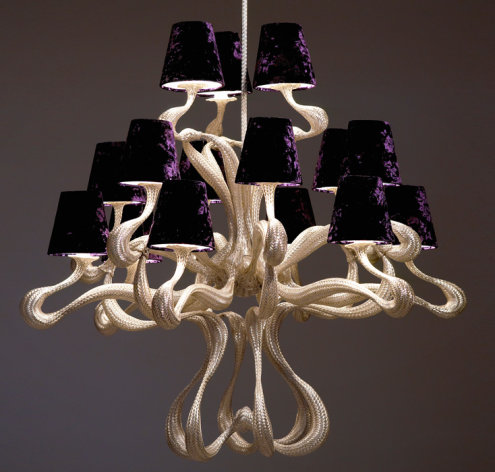
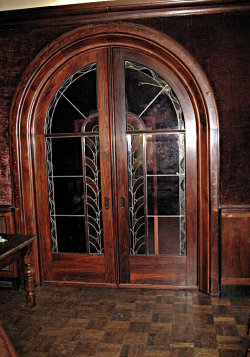 A uniquely preserved WWII Jewish living room in Amsterdam will stay intact a little bit longer. The room which we wrote about last week, was discovered last year by a student at that time Alexander Westra (currently of the University of Amsterdam).
A uniquely preserved WWII Jewish living room in Amsterdam will stay intact a little bit longer. The room which we wrote about last week, was discovered last year by a student at that time Alexander Westra (currently of the University of Amsterdam). 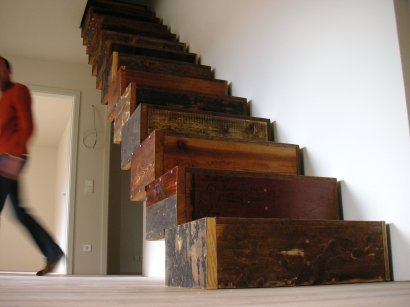
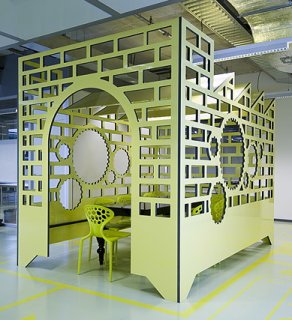 The frog once sang: it’s not easy being green. This
The frog once sang: it’s not easy being green. This