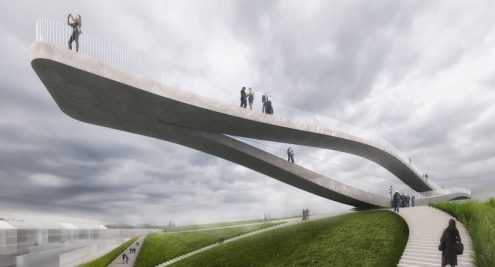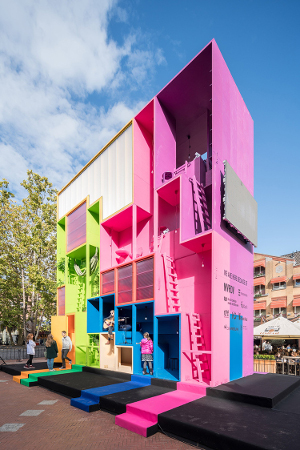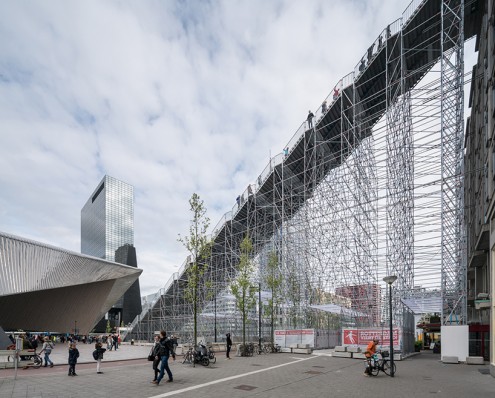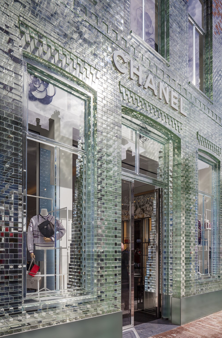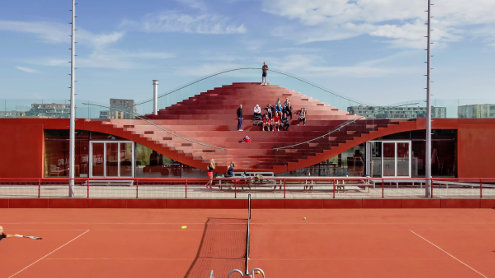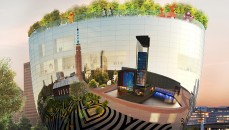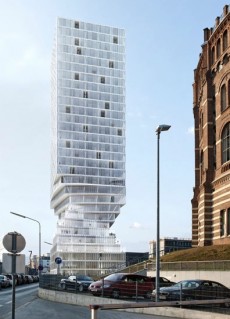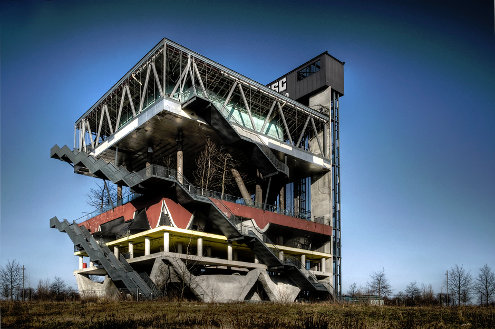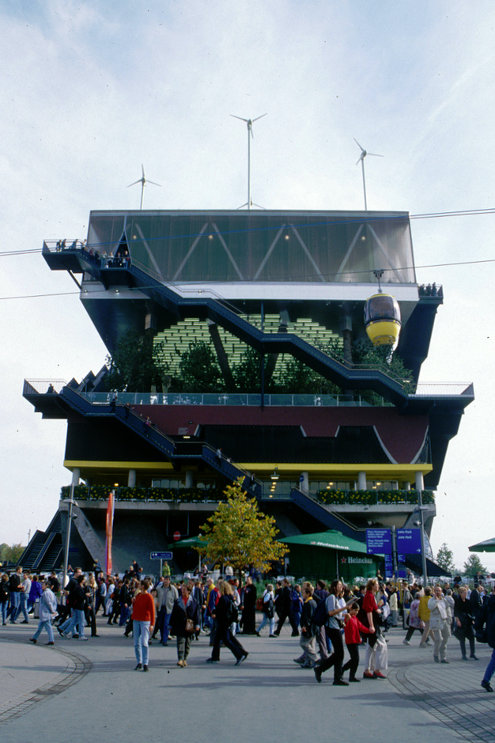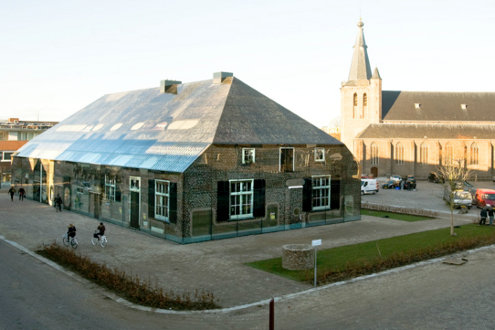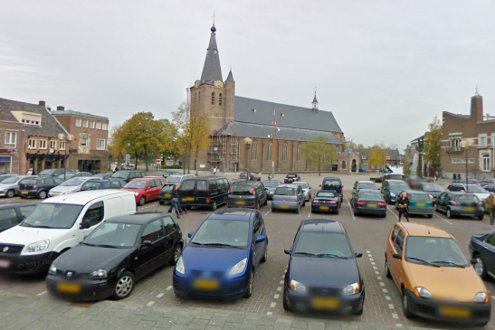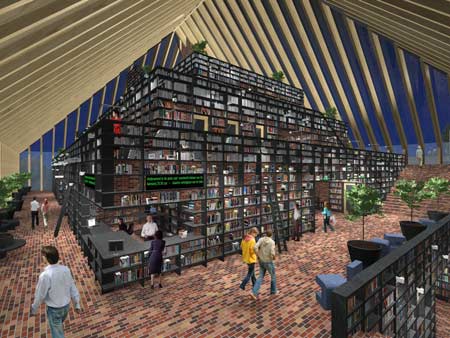
It’s time to write more about Dutch design firm MVRDV now that Rotterdam, as well as the nearby city of Spijkenisse, where this library is to be built, are getting architectural makeovers.
Completion of the building is scheduled for fall 2011. With a surface of 10,000 m2, this public libray will be an example of energy efficiency and advertise reading through its design of a book mountain. In addition to the book collection and reading areas, the library will accommodate commercial facilities, offices, an auditorium, conference rooms, and exhibition spaces.
Let me see:
– I have problems with the fact that direct sunlight is hitting books, although there is talk of solar protection. Probably a normal response.
– Call me politically correct, but all that climbing for the elderly and the likes got my attention. Again, I could be wrong, but that is more often than not a problem in the Netherlands.
– I do like the Dutch ‘obssession’ with showing the insides of buildings (the Muziekgebouw aan het IJ in Amsterdam came to mind). I once read that even showing the insides of canned foods worked well in the Netherlands.
– The whole Library of Alexandria meets Louvre Pyramid “in traditional Dutch barn yard style typology” needs some getting used to. Apparently, the shape and choice of materials is a reminder of the agricultural history of Spijkenisse, “now a suburban area of Rotterdam with statistically a low average of readers.” Politely put, it’s full of low income families who just don’t read (or can’t) and couldn’t care less what their ‘burb of Spijkenisse used to look like.
So yes, please build these folks a nice public library. Right on.
(Link and photo: dezeen.com)
